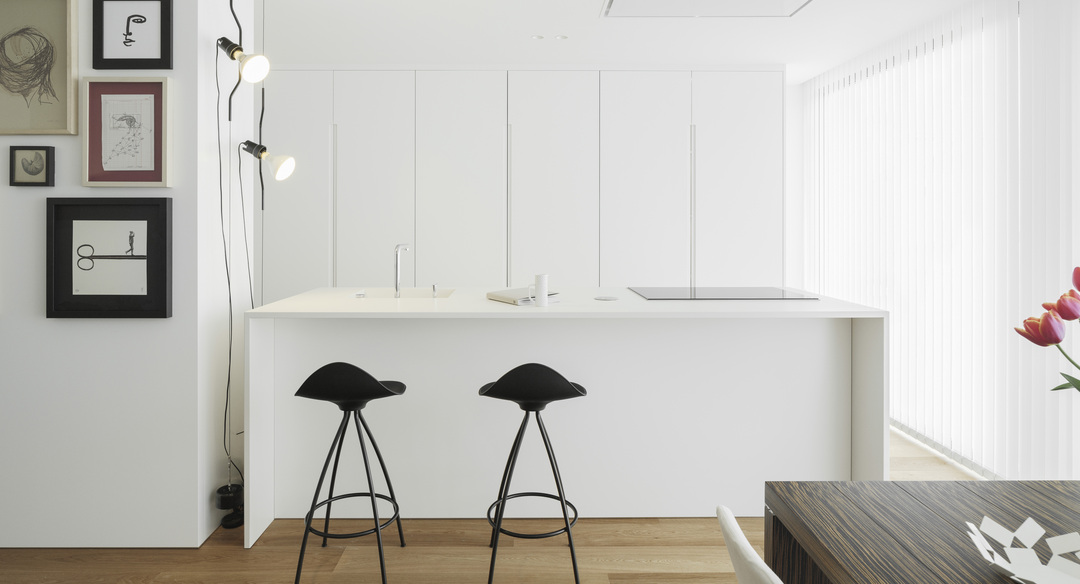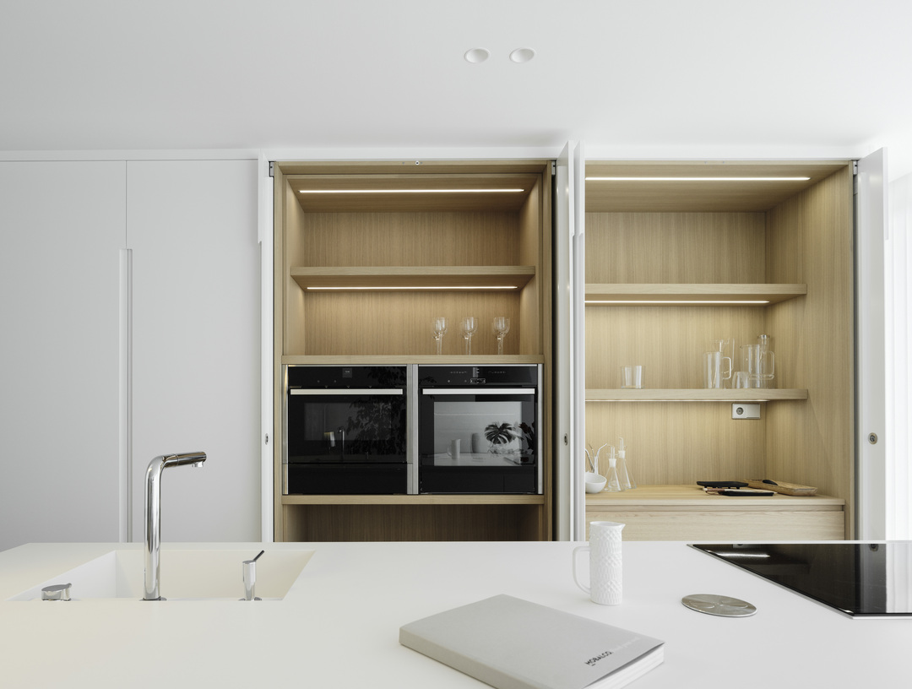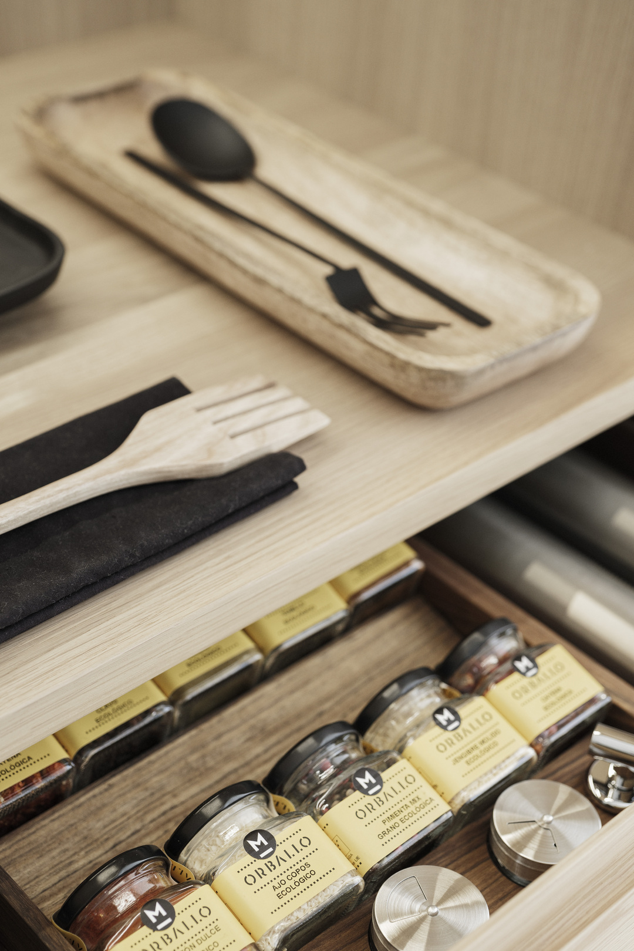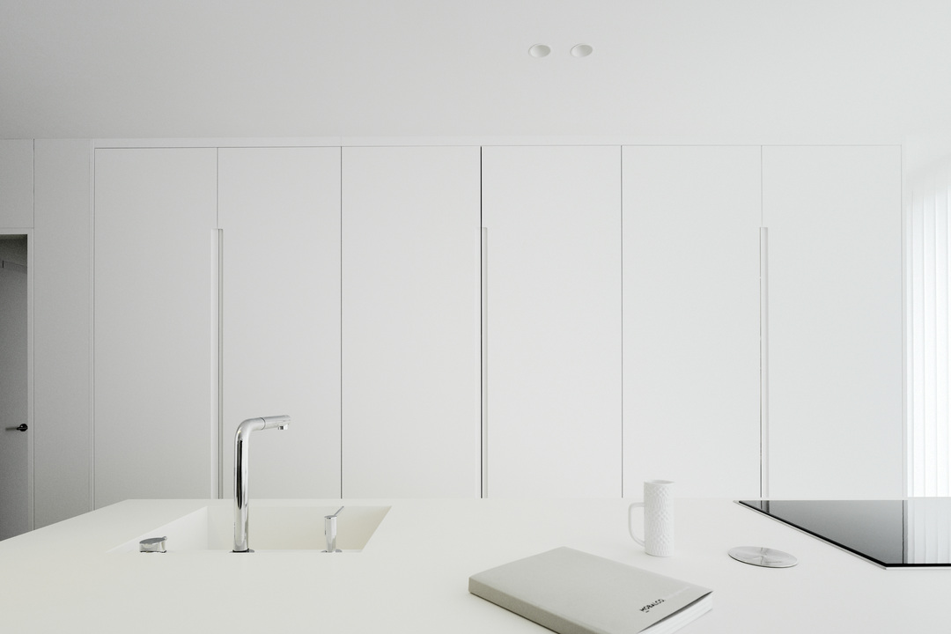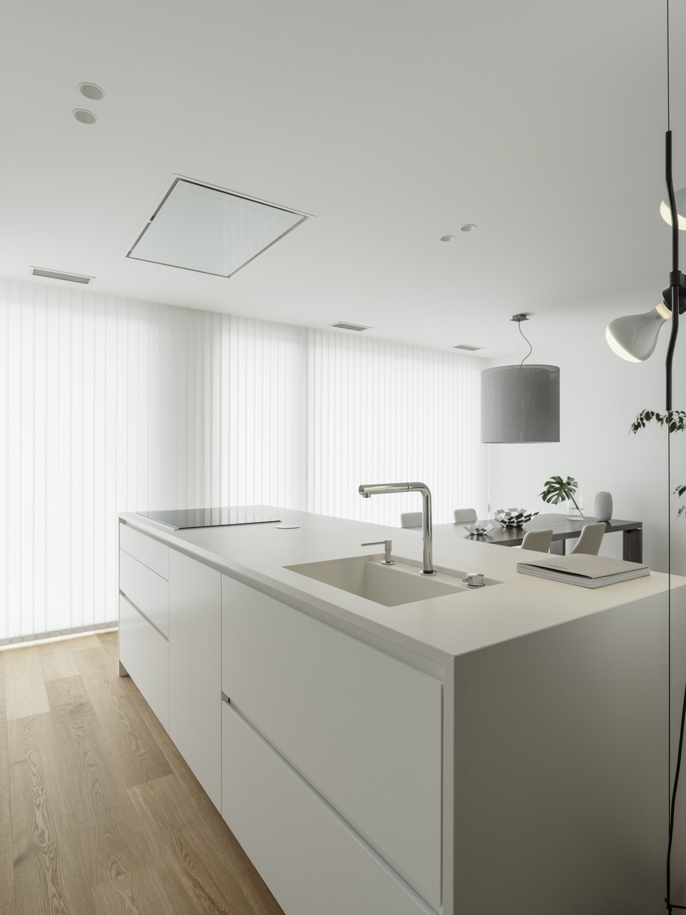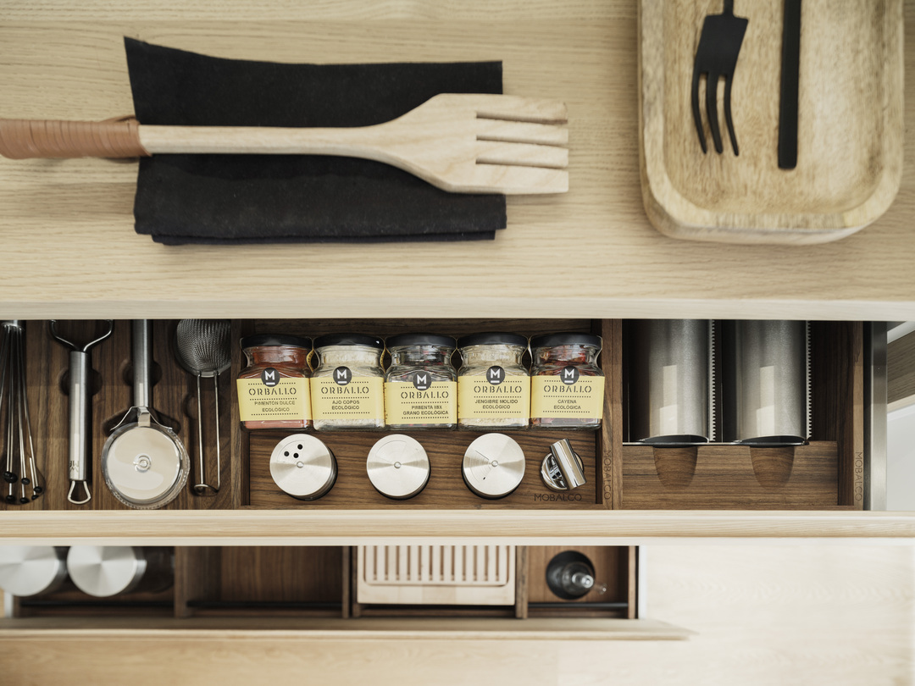In this residential complex, very clean spaces were sought, which would convey sobriety by reducing the elements to a minimum and highlight the luminosity of the space. All this was achieved with the integration of hidden appliances inside the module through retractable doors and with the choice of the color palette, with a Pure White lacquer finish for exteriors and a wood interior with a veiled finish that combined perfectly with the floors. Choosing the Chef model for tall units made it possible to use a long recessed handle that facilitated opening, while the Essential model for bass units achieved the sobriety that was sought from the beginning.
Galeras Entrerríos
Santiago de Compostela
With a privileged location on the edge of the historic center, this residential complex of 81 homes stands out for its views and its facades that take advantage
Construction year: 2015
Architecture Studio: Grupo Arial
Photographer: Luis Díaz Díaz
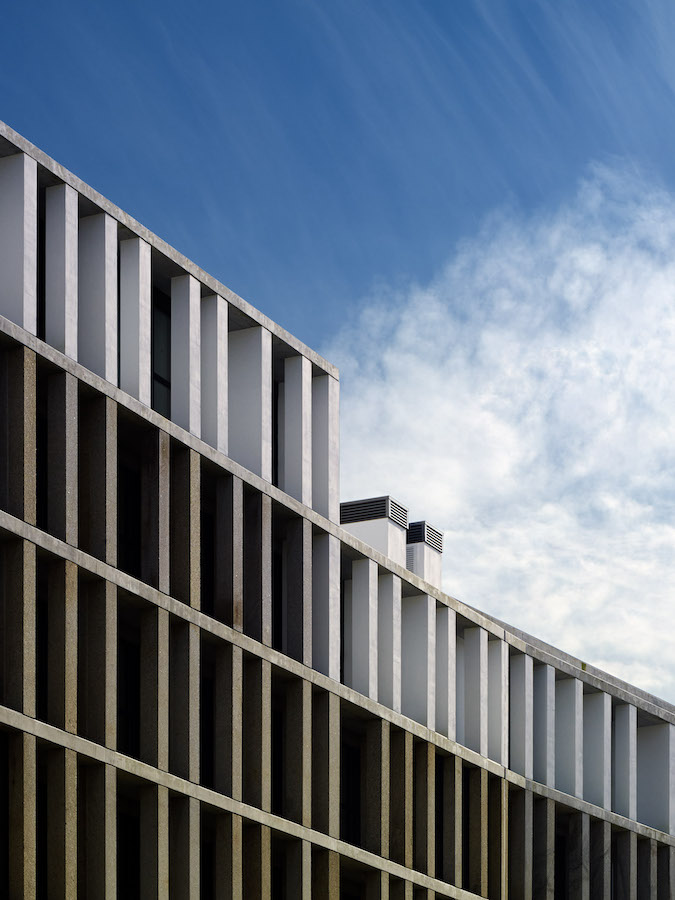
In this residential complex, very clean spaces were sought, which would convey sobriety by reducing the elements to a minimum and highlight the luminosity of the space. All this was achieved with the integration of hidden appliances inside the module through retractable doors and with the choice of the color palette, with a Pure White lacquer finish for exteriors and a wood interior with a veiled finish that combined perfectly with the floors. Choosing the Chef model for tall units made it possible to use a long recessed handle that facilitated opening, while the Essential model for bass units achieved the sobriety that was sought from the beginning.
